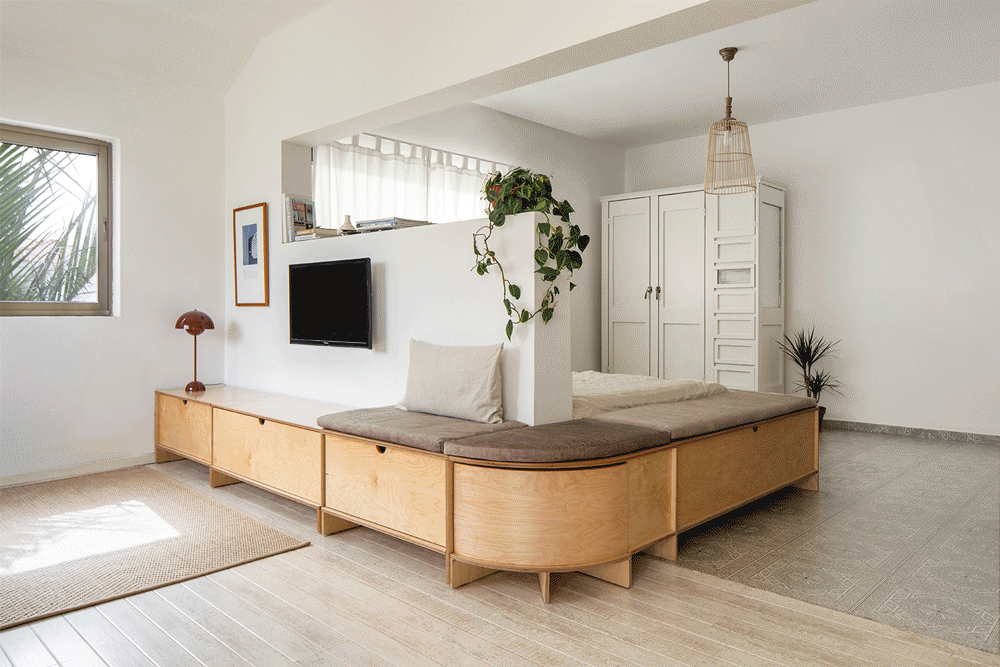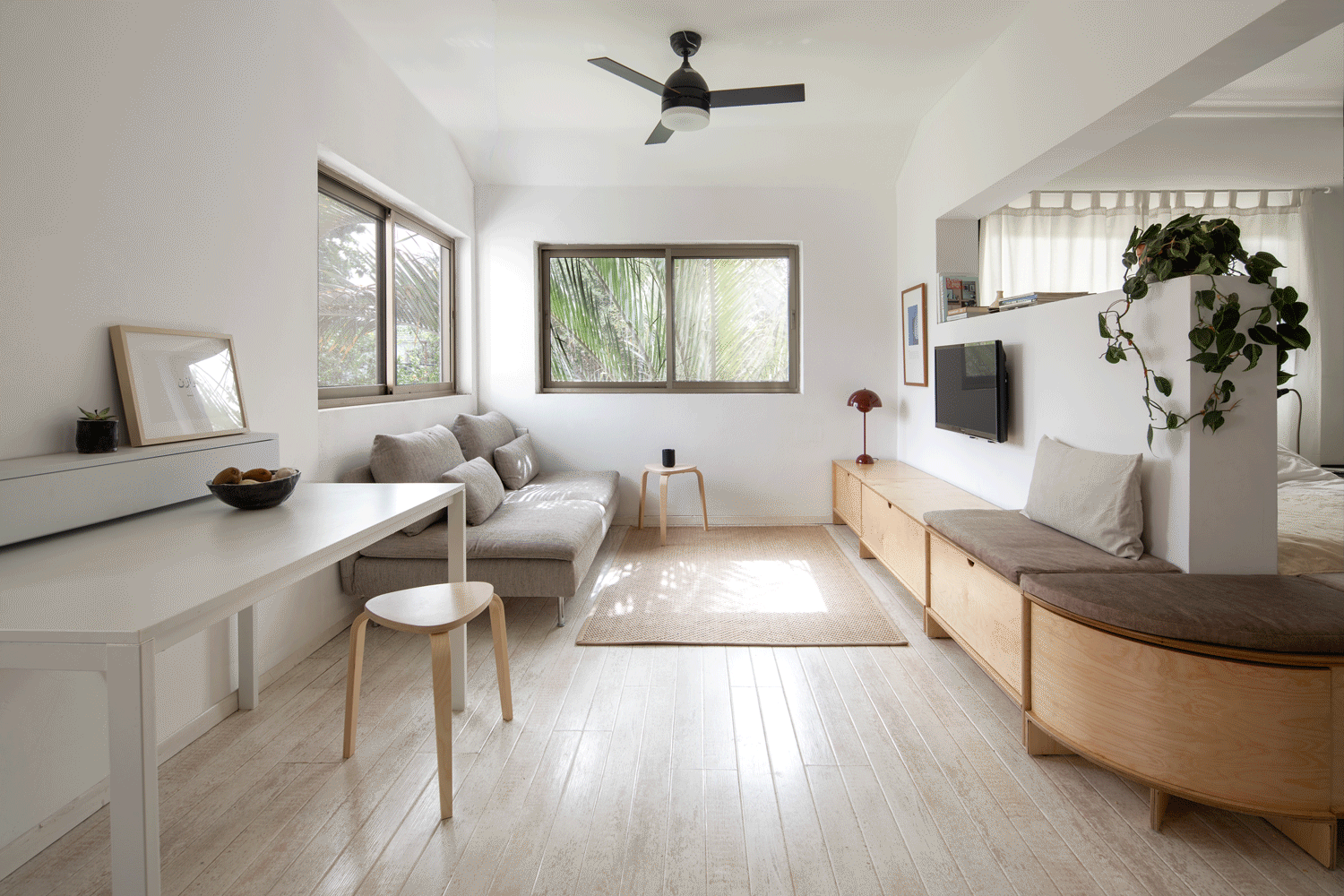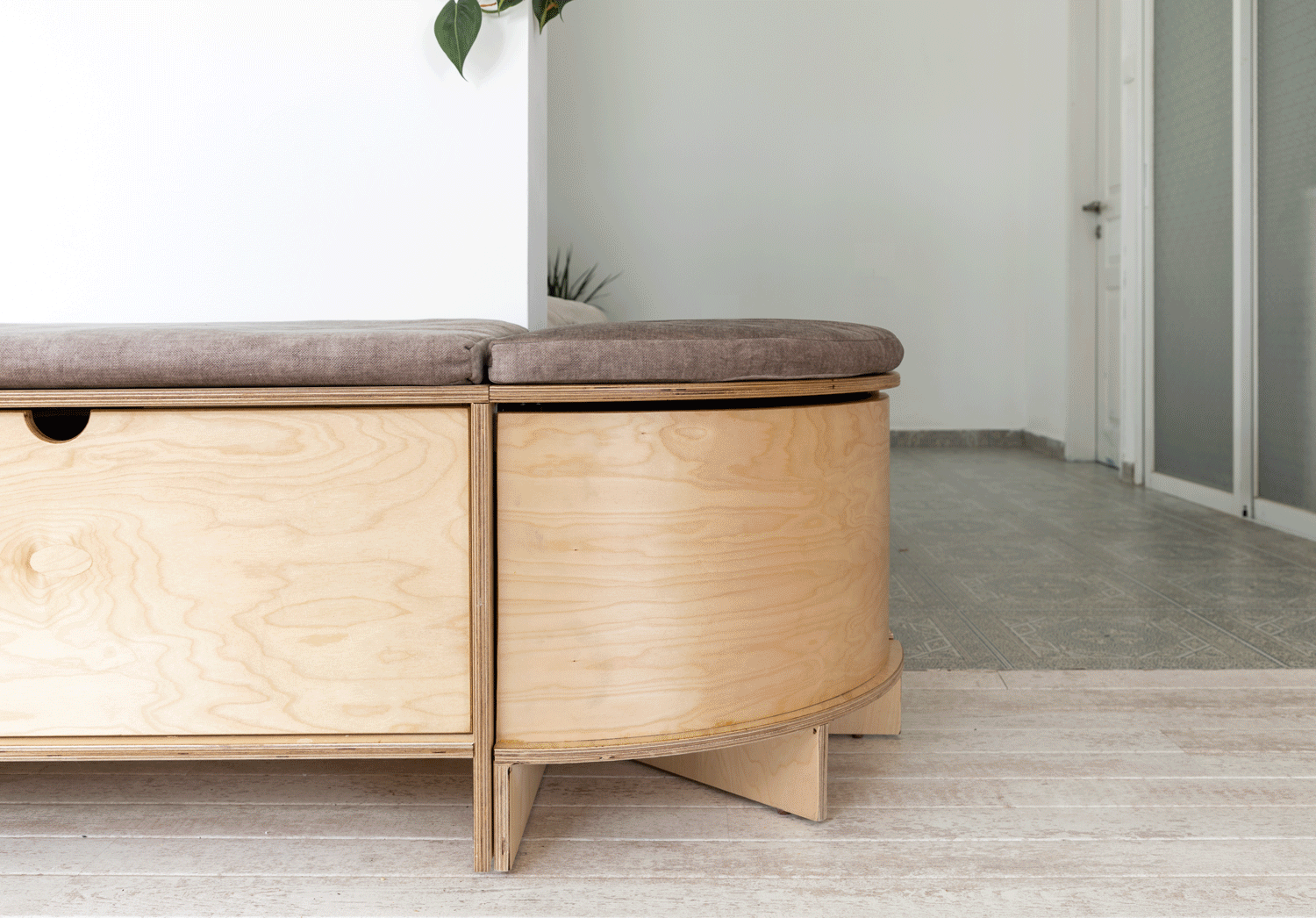
AY MINI APARTMENT
50sqm | 2021
Designed for a small family of three, the apartment originally spanned 30 square meters. With an additional area, it now covers 50 square meters, ideal for two young parents and a toddler. The project aimed to create an open space with minimal partitions, allowing light to flow freely and views of the outside from any location. This was essential due to limited windows in the southern and western facings, resulting in poor ventilation and lighting.
To maintain a cohesive design, plywood was chosen as the uniform carpentry material throughout the apartment. This decision ensured a clean, continuous aesthetic while accommodating various uses of space and flooring types.

LOCATION: Pardesia, Israel
STATUS: Completed
PHOTOGRAPHY: Eyal Tagar



A LOW MODULAR 'SIDEBOARD'
A low modular "sideboard" was designed, and divided into several parts to create a continuous unit. This multifunctional piece serves as a sitting zone, storage cabinet, living room table, child's table with storage space, and seating area. Its segmented design allows for flexibility and adaptability, seamlessly integrating various functionalities into a cohesive whole. By distributing the child's playing area across different locations in the apartment, we encourage exploration and independent movement while maintaining the overall aesthetic. The rounded shape of the table corner and chair ensures safety while complementing the apartment's design.



DEFINING A MINI WORKSPACE
To maximize the natural light and ventilation in an apartment with limited windows, we designed an open and well-defined space. By placing shelves, table plate, and storage between the pillar and the wall, the living room and bedroom now have a clear view and ample lighting. This simple yet effective solution creates a comfortable and inviting atmosphere.







